Appearance
Divide Piping System
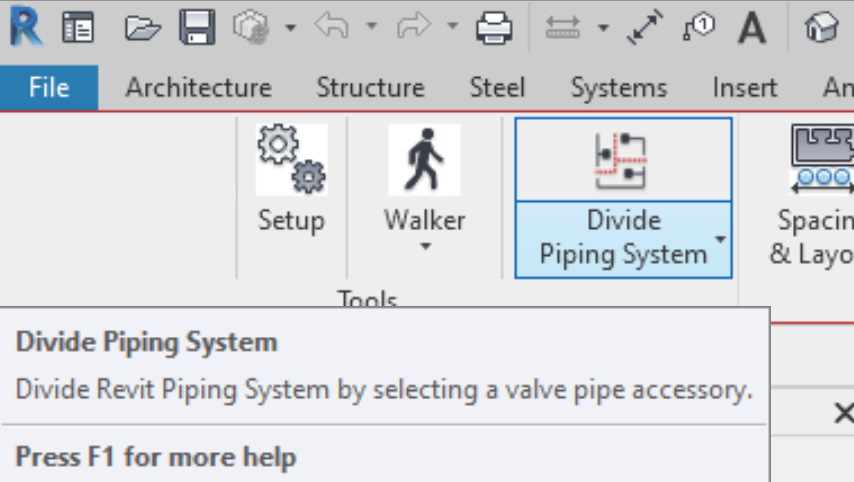
Divide Piping System
Divide Piping System is used to cut the sprinkler system up into pieces, typically by floors in the case of a multi-story building, with the intent of fixing performance issues that can be encountered when working on larger systems.
Why should I divide my System?
We have identified that at a certain point a piping system in Revit gets too big. When this happens, there are certain processes which cannot be shut off, that Revit runs in the background which causes the simplest of modifications to your piping a 30 second chore. For example: Cutting in a coupling, or adding a cap, or connecting a branchline to a main can take 30 seconds or more. Unfortunately, we do not have any data on what constitutes a “too big” System, also it seems that the degradation in performance is much more binary than linear, i.e. things work fine until they don’t instead of getting progressively worse.
How does dividing the System help?
By dividing the System, you are cutting down the size of the System to prevent these background processes from interrupting your workflow.
How does Hydratec’s Divide Piping System work?
This function will allow a Piping System that goes through a Pipe Accessory to be split into 2 different Systems. We do this by actually making them 2 different System Types. For example, System Type Fire Protection Wet will turn into Fire Protection Wet on one side of the valve and Fire Protection Wet 1 on the other side of the valve. The System Names, generally but do not necessarily keep up with the names of the System Types. Also, be advised that if piping is looped around a valve, then there will be no way to split the System at the valve.
Does Hydratec’s Divide Piping System work?
We have anecdotal evidence that this function does indeed work. Unfortunately, we also have anecdotal evidence that this function does not work 100% of the time. Since, we hear about failures and very rarely if ever hear about successes I couldn’t even tell you that this function works more than it doesn’t, we just don’t have that evidence.
What do I do if Hydratec’s Divide Piping System does not work?
In the case where Revit is making simple operations take too long, and you have tried Divide Piping System and that did not help, it is recommended that you physically disconnect the area of piping that you are working on from the rest of the piping, and use the Revit “Divide System” command found in the Modify>Piping System tab (found by selecting any piece of pipe). When completed you can reconnect that area of piping back to the rest of the piping. There is a video illustrating this procedure in the HydraCAD… Help Pulldown… Helpful Videos… by using a search phrase of Performance. This video can also be directly accessed by clicking here.
How would I recommend dividing a System up?
I would recommend dividing this at any logical place where a valve(s) is located and isolates a relevant area of piping. In your multi-story building, assuming each floor is connected to the stand pipe with a floor control valve, I would recommend dividing the system at each floor. You can always later go through the Project Browser, and find the appropriate Pipe System Type and rename it. For example, once you’ve divided the system you see that the piping on the 4th Floor has been made Fire Protection Wet 12, you can find that Pipe System Type in the Project Browser and rename it FP Wet 4th Floor.
This is a topic that we are still looking into and finding the best way to provide tools that solve the issue, or simply to provide the best advice on how to deal with it. So, hopefully, we can provide you with a more comprehensive/robust solution in the future.
How Do I Use The Button?
Use the Divide Piping System command to create individual systems from a pipe system consisting of multiple physical networks. Dividing systems may improve performance.
From the Valve Divide dialog box, Pick
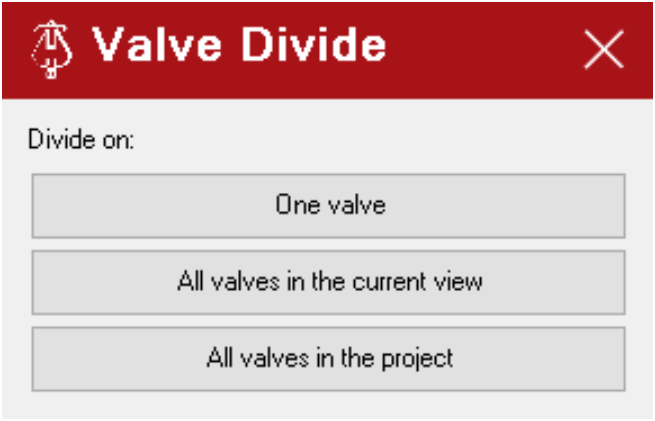
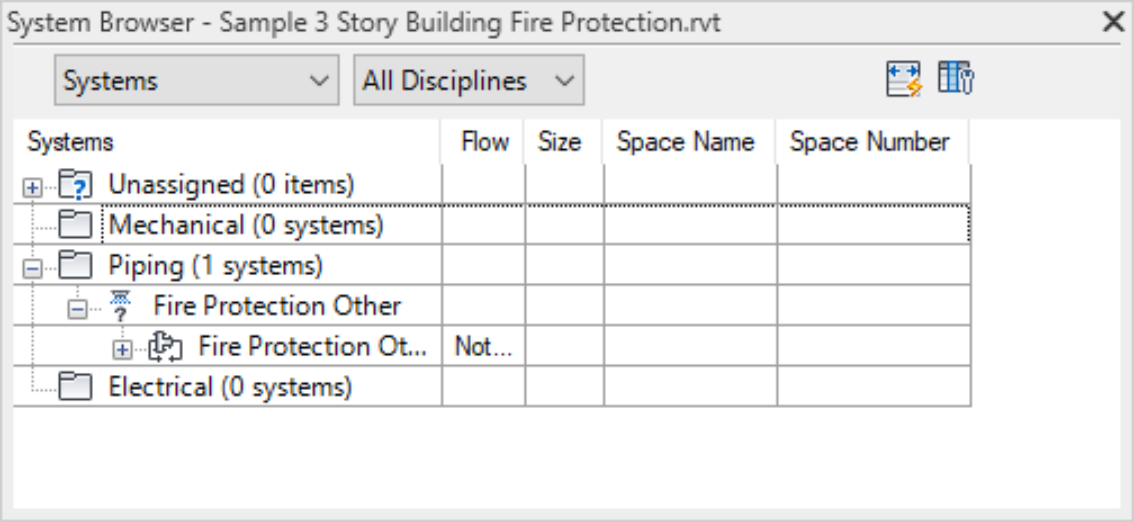
One valve
To divide at a single valve. This will add an additional piping system to Systems. 
All valves in the current view
This will add additional piping systems to Systems by using any valves in the current view. 
All valves in the project
This will add additional piping systems to Systems by using any valves in the project. 
Divider Schedule
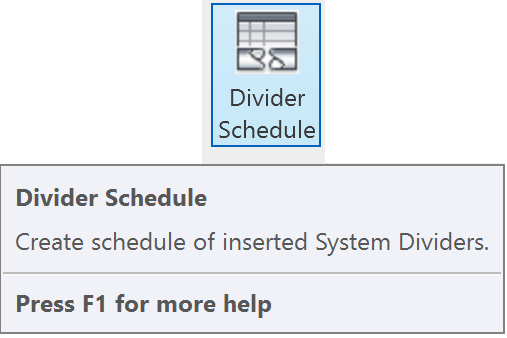
Creates a schedule that will help locate elements that are acting as System Dividers 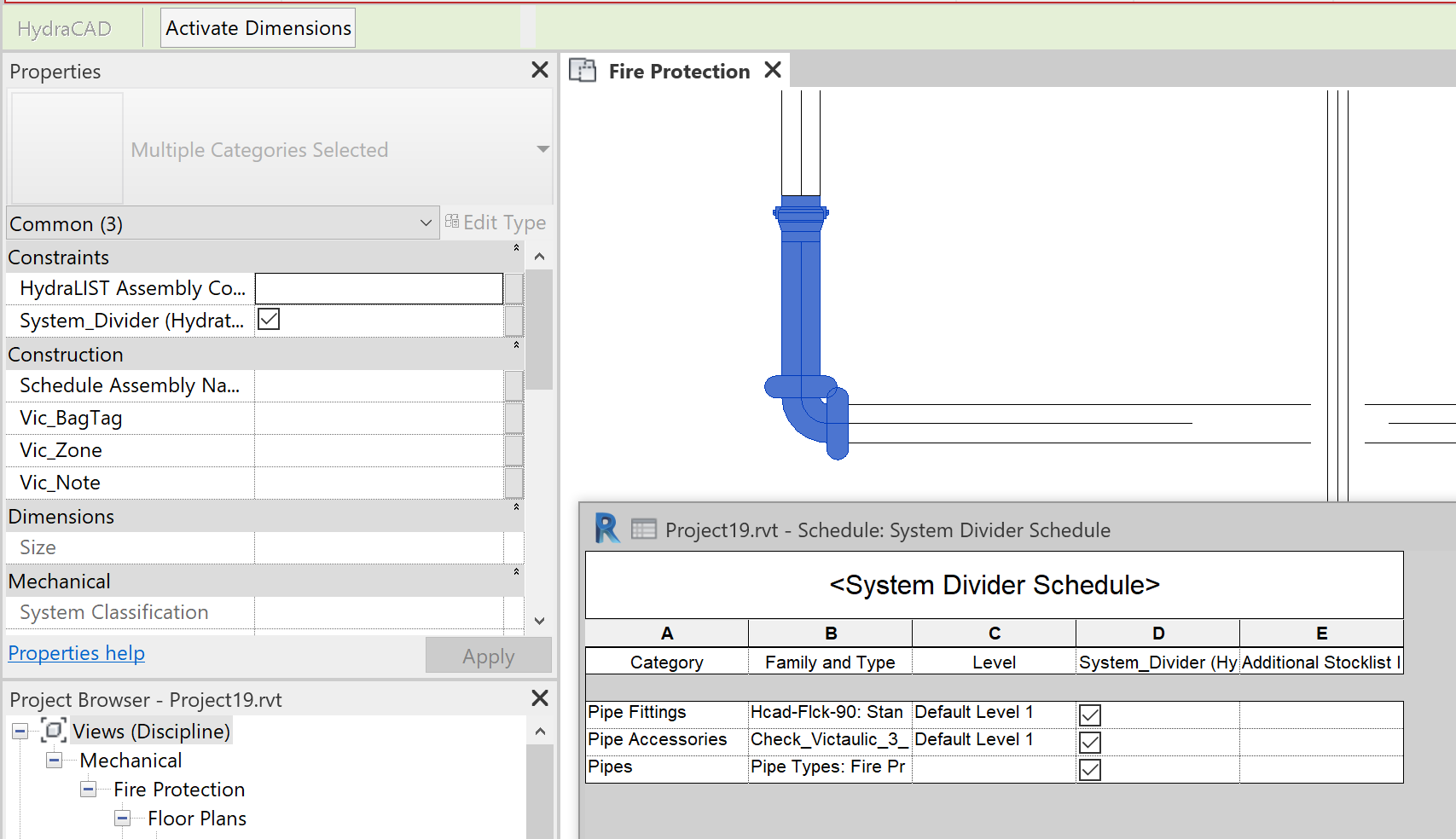
You can highlight element in model by picking it tn the schedule. If element is not visible in the current view, selecting Highlight in Model on the Modify ribbon will open a view and highlight element.
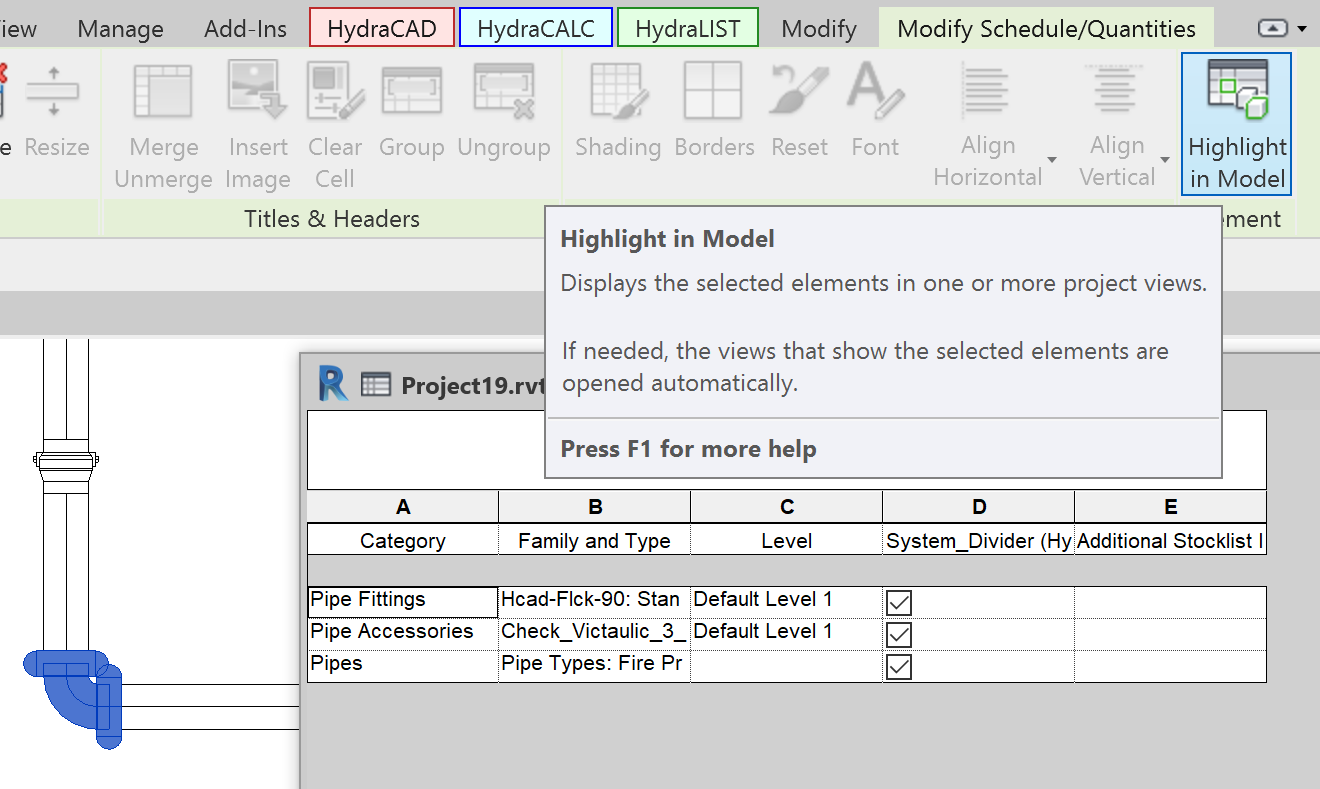
Unchecking the System Divider on an element in the schedule will remove it from the schedule.
Additional Help (Videos and additional resources)
For more help regarding the divide piping system button: click here
For other help that might be relevant to divide piping system: click here
HydraCARDs (Troubleshooting)
For HydraCARDs regarding the divide piping system button: click here
For other relevant HydraCARDs: click here

 HydraDOCs
HydraDOCs