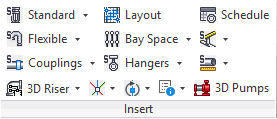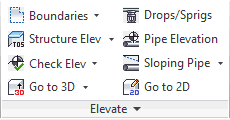Appearance
HydraCAD Ribbon Menus
HydraCAD includes ribbon menus. These menus provide an alternate method to access the most popular HydraCAD commands. Press the HydraCAD tab to reveal the HydraCAD ribbon menu.

The ribbon panels organize commands according to the activity. The Draw panel is shown here. It includes commands for drawing lines and mains. Picking the flyout arrow reveals more commands such as Underground. Use the Press Pin to hold the flyout open.

The Insert panel includes commands for adding sprinklers, riser nipples, hangers, pipe sizes, etc. Ribbon menus were designed to streamline cad work and reduce toolbar clutter in the workspace.

The Insert panel includes commands for adding sprinklers, riser nipples, hangers, pipe sizes, etc.

The Elevate panel has all the 3D elevation and visualization commands together in one place.
Other panels include Process, Tools, Cleanup and Collaborate.
Ribbon menus were designed to streamline CAD work and reduce toolbar clutter in the workspace.
With HydraCAD, you have the option of starting commands from the ribbon, the toolbars or by entering commands and aliases at the Command Line.
Tip: To minimize the ribbon menus, pick the small arrow to the right of the HydraCAD tab. This will cycle you through three sizing options for the ribbon menu._

 HydraDOCs
HydraDOCs