Appearance
Structure Elevations
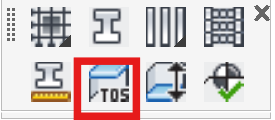
Layer(s): DefinesStructure
Shortcut: TOP
Associated: Floor Elevation / Show System Model / Check Elevation / Define Pipe Elevations / Hangers
Inserts building DefLines for specifying structure elevations. If your roof or structural component are horizontal, select Same Elevation @ Start and End. Enter an elevation in the Elevation at Start Point field with the keyboard or pick the abacus button to the right to select a height.
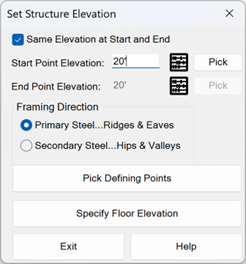
If you have an existing DefLine, you can Pick it to inherit the elevation value.
If your roof or steel is sloping, uncheck Same Elevation @ Start and End. Enter an elevation in both the Start Point and End Point fields.
Select whether your Framing Direction is Primary or Secondary Steel. The Primary Steel will be the direction of the main building beams. The Secondary Steel will be perpendicular to or at some other angle to the Primary Steel. An example of Secondary Steel would be bar joists.
When you are set up, press the Pick Defining Points button.

The DefLine is defined by two picks. TOS elevation tags will appear at the beginning and end of the DefLine.
To set the elevation of a floor, press Specify Floor Elevation. The following dialog box will appear.
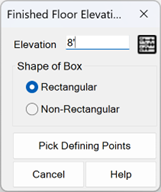
Enter an elevation in the Elevation field with the keyboard or pick the abacus to the right to select a height.
Select how you want to define the floor with the Shape of Box radio buttons. The Rectangular option is for simple rectangular shaped rooms. The Non-Rectangular option is for odd shaped rooms.
Pick Defining Points to describe the room.
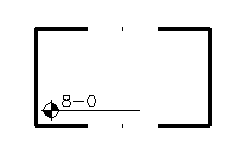
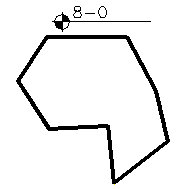
Building DefLines may be used to specify pipe elevations. For example, you can specify your pipe elevations to be a set distance below the top of steel. You can also specify sprinklers to be a set distance above a floor DefLine. If you elect to use them, the top of steel DefLines must be on both sides of your pipes and the DefLine lengths must extend beyond the limits of the pipes.
HydraCARDs (Troubleshooting)
For HydraCARDs regarding Structure Elevations: [Click Here]

 HydraDOCs
HydraDOCs