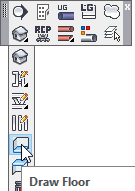Appearance
Draw Floor/ Draw Ceiling

Layer(s) affected: WALLS, CEILING
Alias: None
Associated Commands: None
Used to draw Floors and Ceilings in the elevation view.
After selecting the command, pick the start and end points. You can also
drag and enter the distance from the first picked point.
Ceilings are drawn as lines. Floors are drawn as plines where the thickness may be specified.
HydraCARDs (Troubleshooting)
For HydraCARDs regarding Draw Floor/ Draw Ceiling: [Click Here] or [Click Here]

 HydraDOCs
HydraDOCs