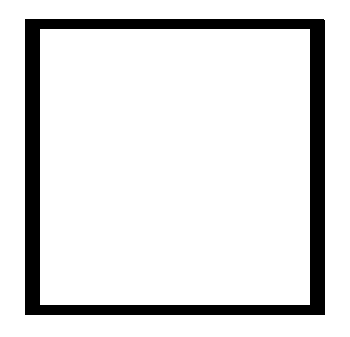Appearance
Draw Building

Layer(s) affected: WALLS
Alias: None
Associated Commands: None
Used to insert an elevation view including the floor, walls, and ceiling. When you start the command, you will be prompted to enter the Floor Thickness, Floor Length, Wall Width, Left Wall Height, Right Wall Height, Roof Thickness, and then to pick the lower left starting point.

HydraCAD will insert the section view in the scale that the opening drawing was set at. From here you can add details such as steel, pipes, and sprinklers.
HydraCARDs (Troubleshooting)
For HydraCARDs regarding Draw Building: [Click Here]

 HydraDOCs
HydraDOCs