Appearance
Select Plot Layers

Layer(s) affected: Several
Alias: SPL
Associated Commands: None
HydraCAD Ribbon: Cleanup Panel
Used to turn OFF and ON the appropriate layers in preparation for a plot. This command is designed to turn off all unnecessary HydraCAD layers and to turn on all of the important ones, depending on the option chosen. Layers that are unnecessary such as Construction Walls, Hydraulic tags, and Listing tags are all turned OFF.
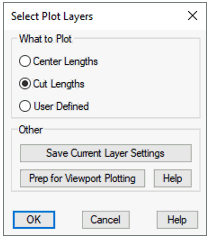
When you start the command, the dialog box here will appear. Choose the type of lengths that you would like to display on the plotted drawing. Selecting Center to Center will turn ON all center to center pipe lengths and turn OFF all others such as Cut Lengths. Select Cut Lengths to only show pipe lengths with fitting allowances subtracted from the center lengths. Select User to choose a user defined script file which was created from HydraTools> Layer Control> Save Full Layer Status or Save On/Off Status.
Prep for Viewport Plotting is for plotting from 3D mode. Press OK to execute.
Plotting Using the Layer Group Settings in a Viewport
Select the Plot command to open the plot dialog box. The plot dialog is used to specify the device and media settings and to plot your drawing. Set the Plot Style Table (pen assignments) to HydraLayerGray.ctb. Set all other plot dialog box settings as required for the Printer/plotter and paper size.
The HydraLayerGray.ctb Plot Style Table is required in order to plot a drawing with HydraCAD layers prominent and dark while other layers plot Dark, Medium or Light gray tones based on the Layer Group Settings for each viewport. Now, you can preview and plot the drawing.
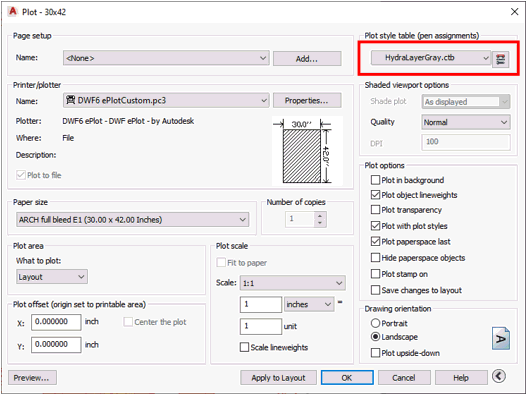
Limitations of Layer Group Settings
There are several limitations when plotting using the Layer Group Settings. This function changes the color of all non-HydraCAD layers to colors as selected by the user. Then the pen assignments in the HydraLayerGray.ctb file makes all non-HydraCAD layers plot to dark, medium or light gray tones or invisible based on “layer” color settings. Therefore, all non-HydraCAD drawing entities must get their color assigned BY LAYER in order to generate the expected gray tone plot.
AutoCAD allows drawing entities to have their colors assigned BYLAYER, BYBLOCK or by being drawn with a particular color. It can be difficult to make acceptable pen assignments for plotting entities drawn BYBLOCK or drawn in a particular color Entities drawn with or changed to a specific color (i.e. RED) retain their original COLOR when their layer colors have been changed by the Layer Group Settings. Blocks that are created with their color set to BY BLOCK will also retain their original BY BLOCK color when their layer colors have been changed. In both cases the non-HydraCAD drawing entities will not generate the expected gray tone plot.
See Also:
How to Create a New Layer Group
Plot Using a DWF Plot File to Avoid the Limitations of Layer Group Settings
An easy way to avoid the limitations of the Layer Group Settings is to create a DWF file to use as the background for your sprinkler plan. A DWF file is a 2D vector file that can be attached to your drawing as an overlay using the external reference commands in AutoCAD. Use the HydraDWF-LightGray.ctb, HydraDWF-MediumGray.ctb or HydraDWF-DarkGray.ctb files to create the DWF background file.
Added benefits of using a DWF file are a much smaller background drawing file size, the elimination of z-coordinates from the background plans and the ability to use typical Osnap settings to reference the DWF file (end, midpoint, perpendicular, etc.). Complete 3D building and mechanical drawing files can be opened later when it is necessary to view the information in that format.
Open the building drawing files and clean them to prepare the required background file. Do not move the origin of the drawing to maintain a common insertion point for the project. Cleaning the background may not be necessary if the HydraDWF-LightGray.ctb is selected.
Select print and choose the DWF writer (DWF6 ePlot.pc3) as your plotter and set to one of the HydraDWFLightGray.ctb, HydraDWF-MediumGray.ctb or HydraDWF-DarkGray.ctb Plot Style Table (Pen assignments).
When prompted for a file name save the DWF file to any folder and file name you wish to use.
Open a new drawing using a HydraCAD template.
Create a new layer for the DWF overlay and make it the current layer.
Use the XREF command to attach the DWF to your drawing in the current layer.
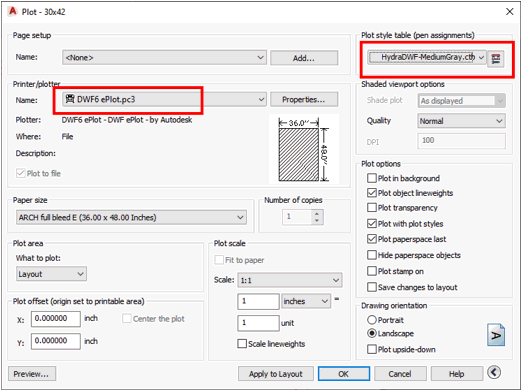
As an option you can plot each layer of the architectural plans (Walls, Ceiling Steel etc.) to a different DWF file. Then use the Unload and Reload function within the XREF command as a way to turn layers Off and On during the design process.
Plotting Using HydraDWF CTB Plot Style Tables
Start with the original background drawing with construction phases by color
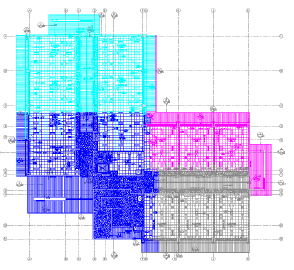
Use HydraDWF-DarkGray.ctb, HydraDWF-MediumGray.ctb or HydraDWF-LightGray.ctb to create a new project background with all entities plotted to a gray tone that works well with “Setting Viewport Plot Layers Using Layer Groups”. You may wish to use one HydraDWF CTB file to create a DWF background to use while working on the project and another for submittal or installation. Multiple DWF files can be used. Unload or Reload the attached DWF files to simulate turning on and off layers. Plot walls “dark” and ceilings “light” for more contrast.
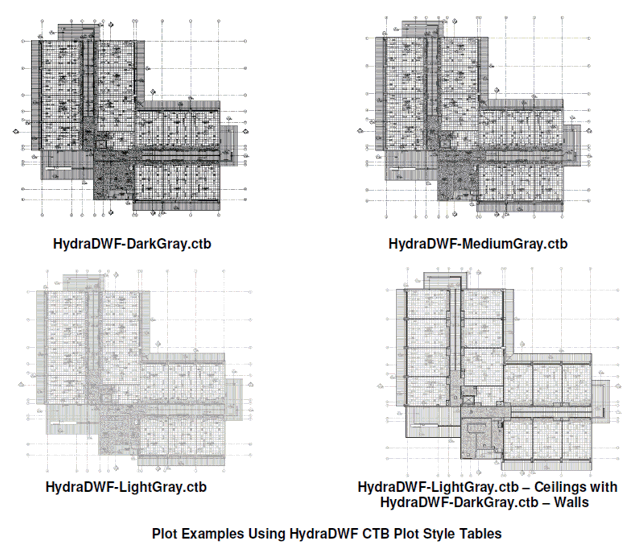
HydraCARDs (Troubleshooting)
For HydraCARDs regarding Select Plot Layers: [Click Here]

 HydraDOCs
HydraDOCs