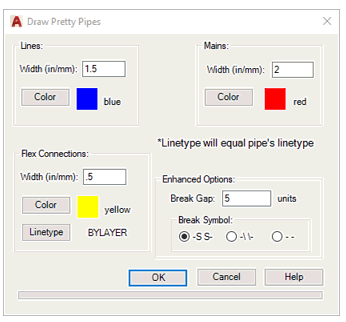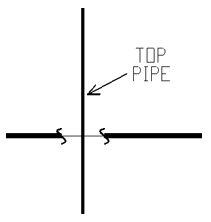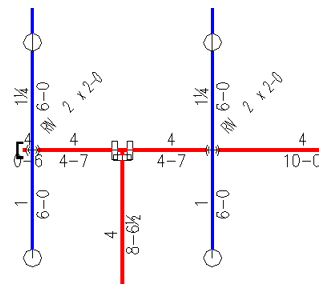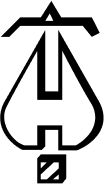Appearance
Draw Pretty Pipes

Layer(s) affected: SPRKVIEW
Alias: PP
Associated Commands: [Manual Pipe Break] [Change Item Colors]
HydraCAD Ribbon: Cleanup Panel
Used to draw thicker Plines on top of existing mains and branch lines to give a better visual appearance for plotting. The plines will be cut back and trimmed at sprinkler and riser pipe locations.
When you start the command, you will be warned to elevate the drawing at least once to properly set elevations.

The dialog box here will then appear. You can change the resulting line width, color or layer with the appropriate buttons.

If pipes cross each other HydraCAD will automatically insert the Pretty Pipes with a pipe break symbol on the lower pipe (as shown here) as long as the drawing has been ‘raised up’ to 3D after the piping and elevations have been completed. If there are no elevations on the pipes, then you will be prompted to select the upper pipe.
You can edit the Break Gap and the Break Symbol with the Enhanced Options. If you pick OK ,and you have a System Boundary inserted, you will be prompted to:
Select Objects [All/SystemBoundary/Objects]<SystemBoundary>:
Otherwise, the prompt is: Select Objects [All/Objects]<All>:
You can run the whole drawing through Pretty Pipes, select a System Boundary (if present) or just select the objects you want to Pretty Pipe.

Here is the result of a Pretty Pipe run. Plines have been drawn on top of the mains and the branch lines. The plines have been cut back and trimmed at sprinkler and riser pipe locations.
HydraCARDs (Troubleshooting)
For HydraCARDs regarding Draw Pretty Pipes: [Click Here]

 HydraDOCs
HydraDOCs