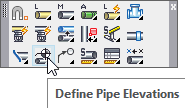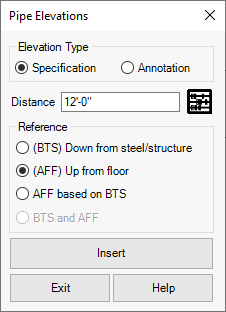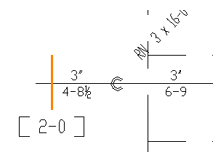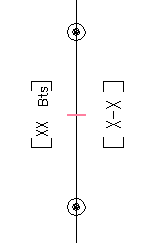Appearance
Define Pipe Elevations

Layer(s) affected: Deflines, DMNS
Alias: AFF
Associated Commands: [Define Sloping Pipe]
HydraCAD Ribbon: Elevate Panel
Pipe elevation DefLines are required on your drawing to elevate the piping system. On flat systems, often only one or two elevation DefLines are required. Start by picking the Define Pipe Elevations button from the Piping toolbar.

The Pipe Elevations dialog box will appear. Select the appropriate radio button to reference from; Down from steel (BTS) or Up from floor (AFF) or AFF based on BTS. The latter will calculate the AFF elevation when the BTS elevation is specified in the dialog box.
Enter the elevation distance in the cell provided or press the abacus button to select the distance from a dialog box.

A Specification is the elevation you want the pipe to be in the System Model. Use the Pick Defining Points button to draw the DefLine across the pipe as shown by picking two points on opposite sides of the pipe. There must be a least one Specification elevation on your drawing.
An Annotation will display the pipe elevation [X-X] at the selected location on the pipe picked.

The annotation will be automatically calculated and updated when the drawing is switched from 3D mode to 2D mode. Choose from BTS, AFF or both with the radio buttons. Use Insert to insert the Annotation. You must pick a pipe. You can insert several Annotations on your drawing as required.
*Tip* - The use of Down from Steel references requires that Structure Elevations be inserted. If all of the elevations inserted are Up from Floor, then no Structure Elevations are necessary. See the STEEL chapter for more on Structure Elevations.
*Tip* - Annotations are especially valuable when your main is sloping, such as a dry system which requires the main be pitched. You may want to place multiple Annotations on the pipe to help with installation.
*Tip* - Do not over-tag your drawing with pipe elevations. It is best to have only one elevation specification per main or branch line. If you need more blocks to help the field figure out the pipe elevation, use Annotations.
HydraCARDs (Troubleshooting)
For HydraCARDs regarding Define Pipe Elevations: [Click Here]

 HydraDOCs
HydraDOCs