Appearance
Import Background Info from Revit
Use this utility to import Revit Xref backgrounds with ceiling and level information into a HydraCAD project.
Start Revit and open the project model of the building that contains the floor and ceiling information.
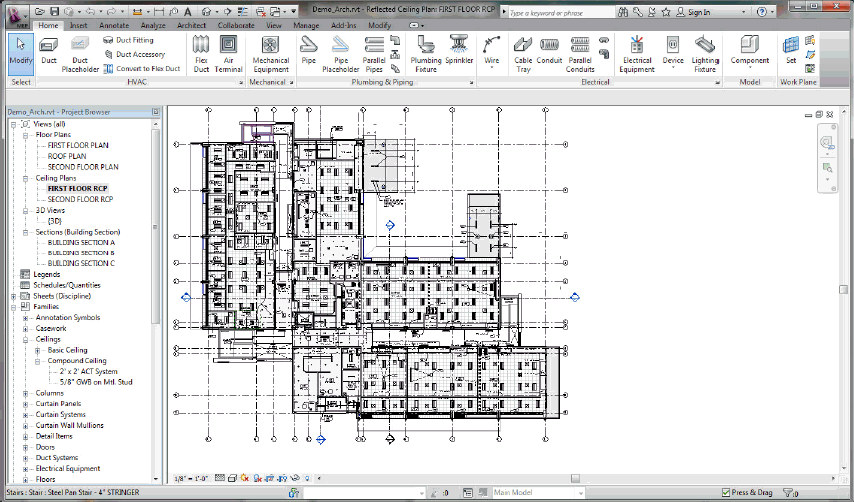
Here is sample Architectural Project and with the First Floor RCP view selected from the Ceiling Plans.
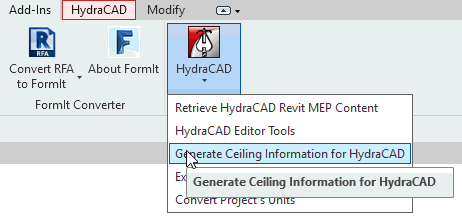
Select the Add-Ins tab on the Revit Ribbon and pick HydraCAD > Generate ceiling Information for HydraCAD.
The Save as dialog will appear.
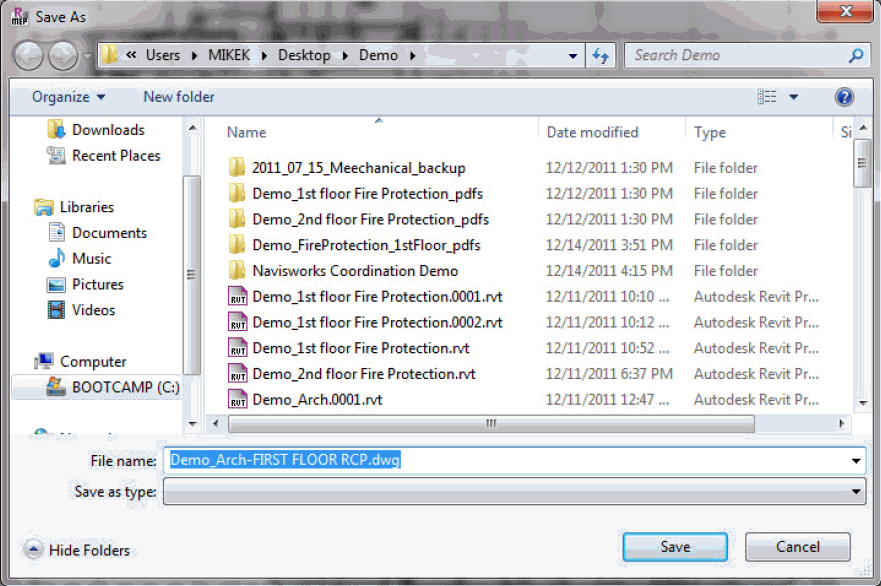
Save the dwg file to a desired location. Open HydraCAD and start a new drawing with a HydraCAD template.

Open the Revit Toolkit.
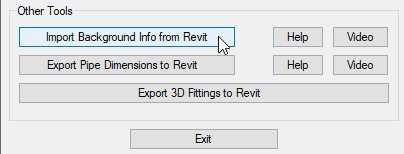
Select Import Background Info from Revit. The Open dialog box will appear.
Select the file that you saved previously and press Open.
The background will automatically get added to your drawing as an xref on layer Revit_Xref.
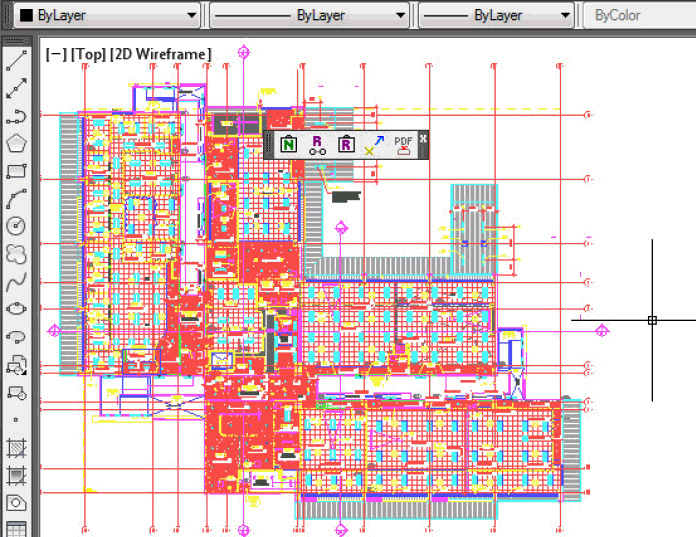
Floor Elevation DefLines corresponding to the Level elevation and ceiling drop window DefLines are automatically drawn.
If there were areas without ceilings, you may need to stretch the Floor Elevation DefLine to cover the entire floor.
Depending on what version of Revit the architectural model was created and how the ceilings were drawn, the ceiling DefLines may have additional vertices, and may have to be redrawn.

 HydraDOCs
HydraDOCs