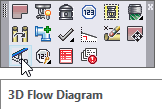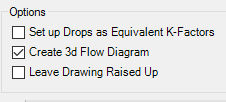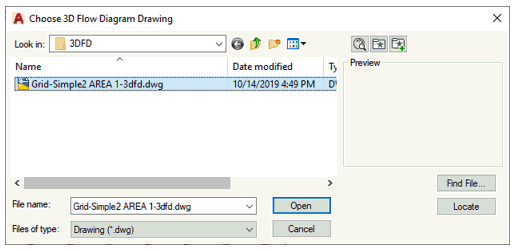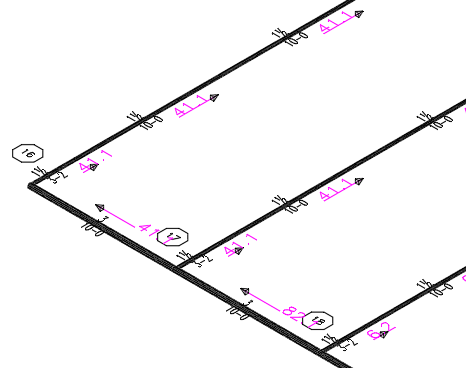Appearance
3D Flow Diagram


Layer(s) affected: HydraPipes, HYD2, TEXT
Alias: None
Associated Commands: [Start AutoCalcs]
Used to produce a 3D piping model showing reference points, flows, and relative elevations.

You must have checked Create 3d Flow Diagram before running AutoCalcs in order to retrieve the 3d file.
When you start the command, the following box will appear:

Select your file from the list. The filename will be the same as your drawing except with –3dfd added to the end. Press Open.

The model will show reference points and pipe flows. You may want to change the drawing perspective with the AutoCAD View menu. You may also want to move congested items for clarity.
This drawing is for reference only and is not sensitive to modification. If desired, you can plot the drawing for reference.
HydraCARDs (Troubleshooting)
For HydraCARDs regarding 3D Flow Diagram: [Click Here]

 HydraDOCs
HydraDOCs