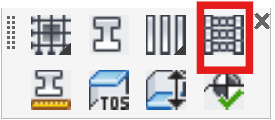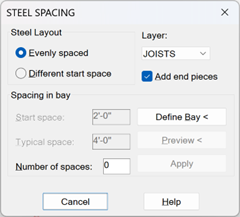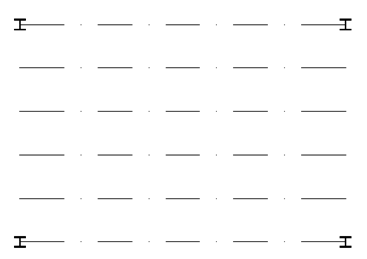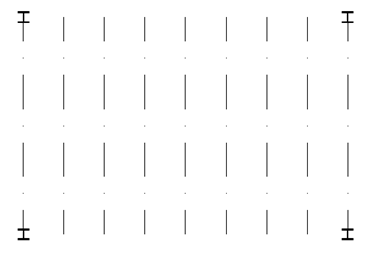Appearance
Steel Space

Layer(s): STEEL, STEEL[2, 3, 4]
Shortcut: None
Associated: Beams / Joists / Other / Columns

Used to draw equally spaced Beams, Joists, Columns, or Other steel within a defined bay. Pull down and select the Layer you would like to insert the steel into.
Select Define Bay < and pick a corner of the bay. HydraCAD will prompt for the bay width. Pick another point in the bay to define the width. The steel will be inserted parallel to the first and second picked points. You can also drag and enter the bay dimensions from the first point.
HydraCAD will prompt for the bay length. Pick a point relative to the point you picked as the corner of the bay, usually at a 90° angle to the point you picked to define the width.
Enter the Number of Spaces and then preview the selection. When done with the preview, press Enter. The Steel Spacing dialog box will return with the calculated distance required to obtain equal spacing with the specified number of spaces.
You can also specify the Start space and Typical space by checking Different start space. When you are satisfied with the setup, press Apply.


HydraCARDs (Troubleshooting)
For HydraCARDs regarding Steel Space: [Click Here]

 HydraDOCs
HydraDOCs