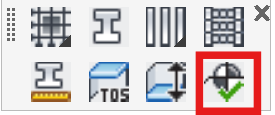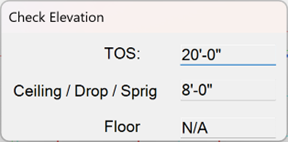Appearance
Check Elevation

Layer(s): Deflines, DeflinesCeiling, DeflinesFloor, DeflinesStructure
Shortcut: CE
Associated: Structure Elevations / Floor Elevation / Check Elevation / Define Drops & Sprigs

After your DefLines have been inserted, press the Check Elevation button and pick anywhere on your drawing within the DefLine boundaries. The elevations will appear in the dialog box cells.
Press Esc to exit.
This command can be used to verify DefLine elevations before entering the Model mode, and for checking elevations of piping and sprinkler heads after the building has been elevated and returned to Model mode.
Walls - How to Draw Walls
There are a few steps that you must take in order to draw walls:
1. Set the Width of the wall and draw them according to the instructions with the Draw Wall command.
2. Locate these temporary walls relative to a “fixed” object such as a beam, a column, or other walls which have already been located.
3. Use the AutoWall command. This will define the inside boundaries of the rooms within the building and clean up line extensions.
HydraCARDs (Troubleshooting)
For HydraCARDs regarding Check Elevation: [Click Here]

 HydraDOCs
HydraDOCs