Appearance
Export Pipe Dimensions to Revit
This tool is to add pipe sizes and dimensions to your Revit projects. Have HydraCAD and Revit open with your project. The HydraCAD drawing should be in the 2D view.
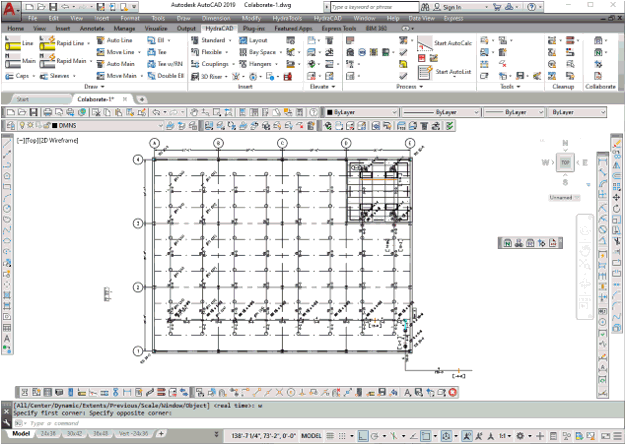
Show pipe sizes and center to center dimensions on your drawing.

Open the Collaborate toolbar and pick Revit Toolkit.
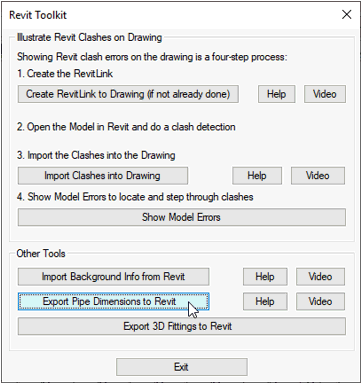
Pick Export Pipe Dimensions to Revit. This will create a drawing file in the project folder having the drawing’s name with –Annotations appended to the end.
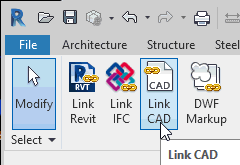
Open Revit with the corresponding project. From the Insert tab, pick Link CAD. The Link CAD Formats dialog box will appear.
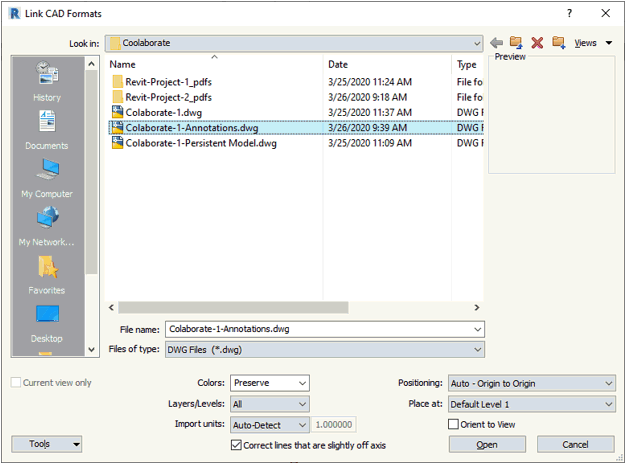
Select the appropriate dwg file. Positioning: should be set to Auto – Origin to Origin. Place at: should be set to the corresponding level for your annotation file.
The pipe annotation cad file will be linked to the project.
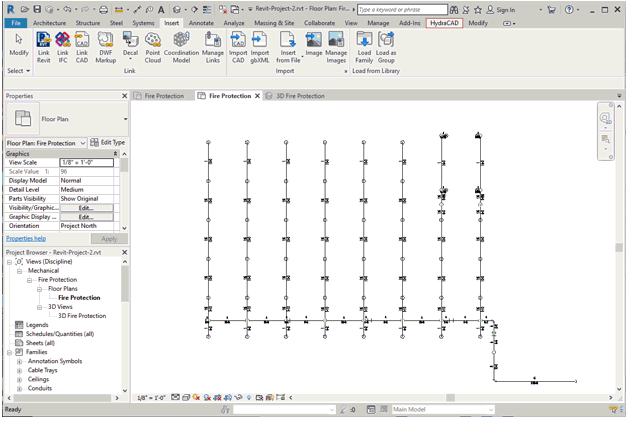
If changes are made to your project in HydraCAD, repeat Export Pipe Dimensions to Revit to make an updated annotation dwg file.
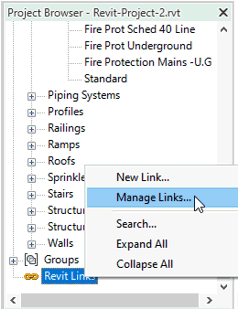
Open Revit to the corresponding project. In the Project Browser, at the bottom of the list, right click on Revit Links and pick Manage Links. The Manage Links dialog will appear.
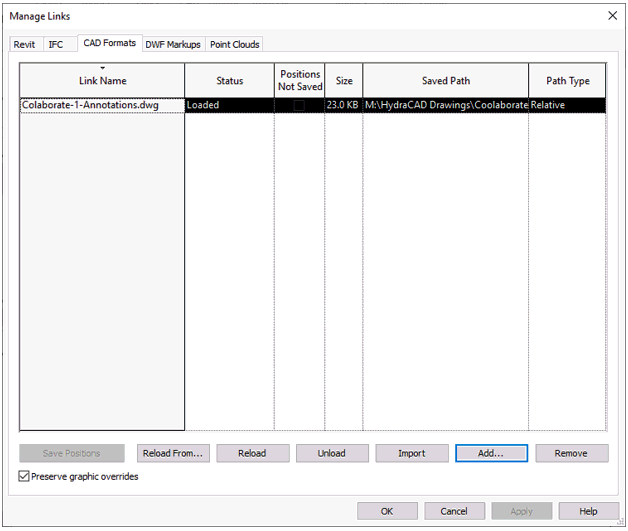
Pick the CAD Formats tab. Select the appropriate dwg file and pick the Reload button. This will update your project.

 HydraDOCs
HydraDOCs